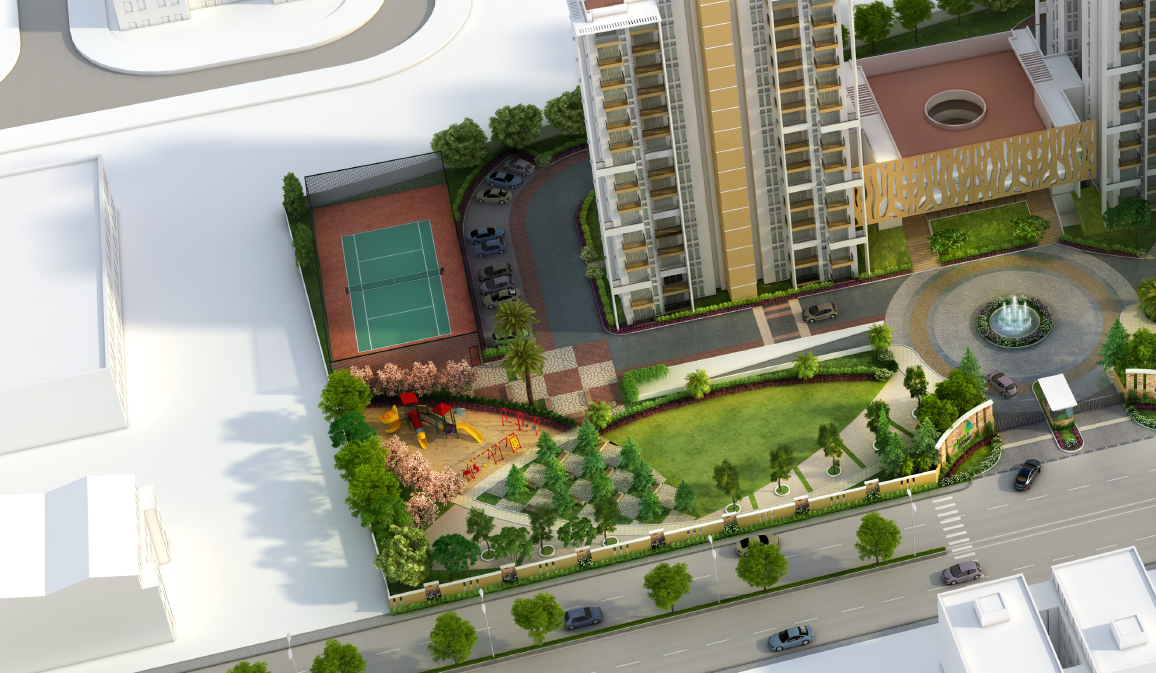
The generous spacing, between towers, provides for optimum ventilation and natural light. All towers come with wide light wells & the quarter pie shape of the towers provides for a great panoramic view from each balcony.
The 85% (4.25 acre) open space is utilised to the best to create refreshing landscapes, waterbodies, children's play area and physical fitness zones like tennis court, cricket pitch, outdoor gym and basket ball.
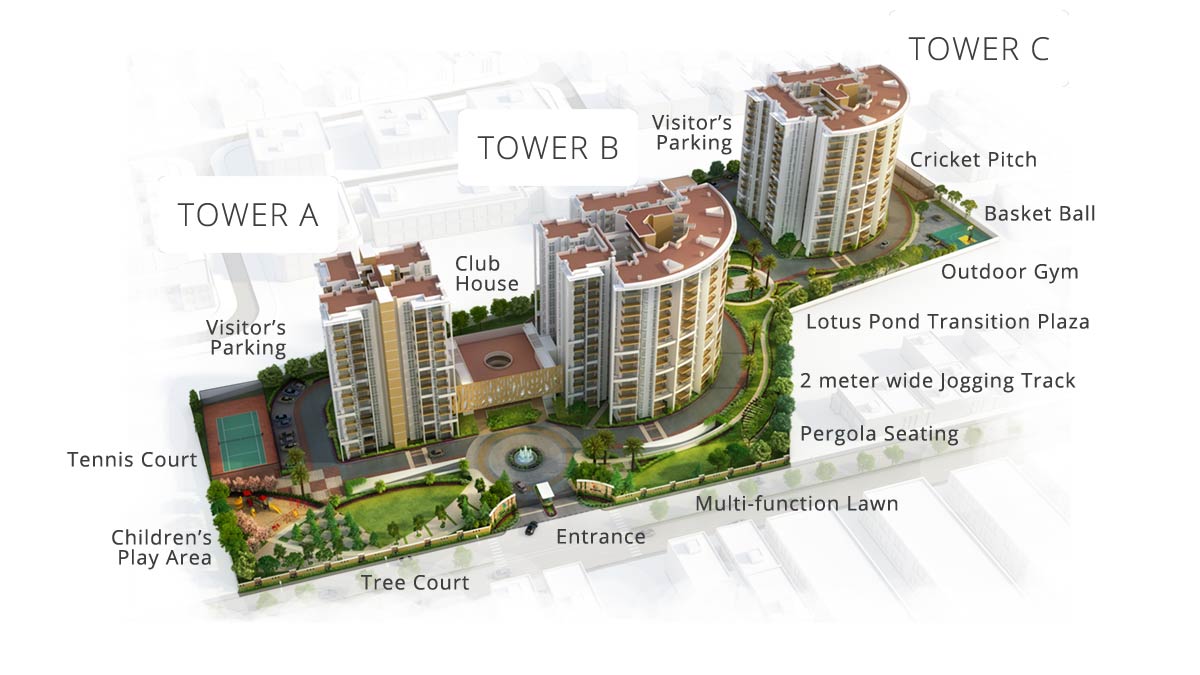
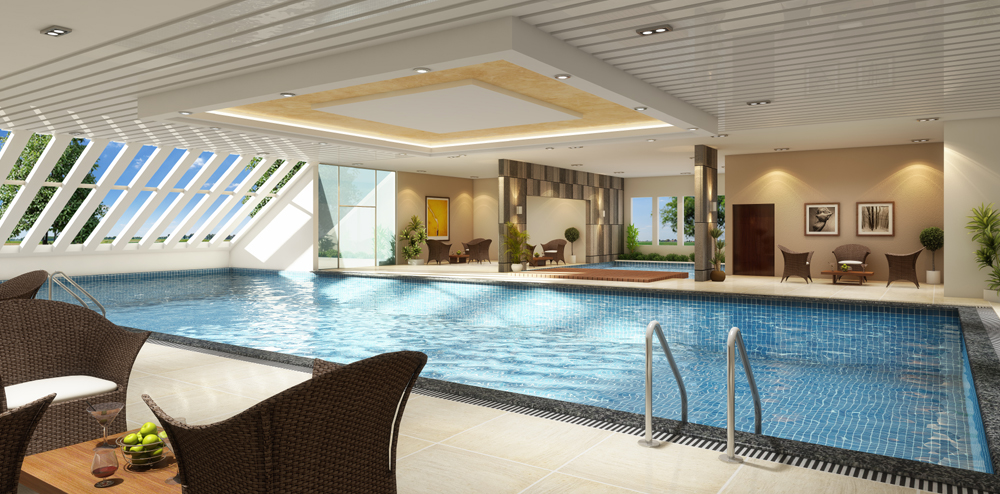
Gym, yoga hall, party room, squash court, indoor games room, convenience store, community lounge & indoor swimming pool make up the 25,000 sq. ft. swanky clubhouse.

After the traffic congestion in the city, you would much appreciate the 36' wide internal roads that welcome you home at Pine Grove. A 36' road would mean a comfortable cross over for 2 bigger vehicles. Our infrastructure planning goes well beyond the day to day practical problems. You never have to worry about your guest's parking again. We have designated parking spaces along side the peripheral roads near every block, to accommodate your guests cars.
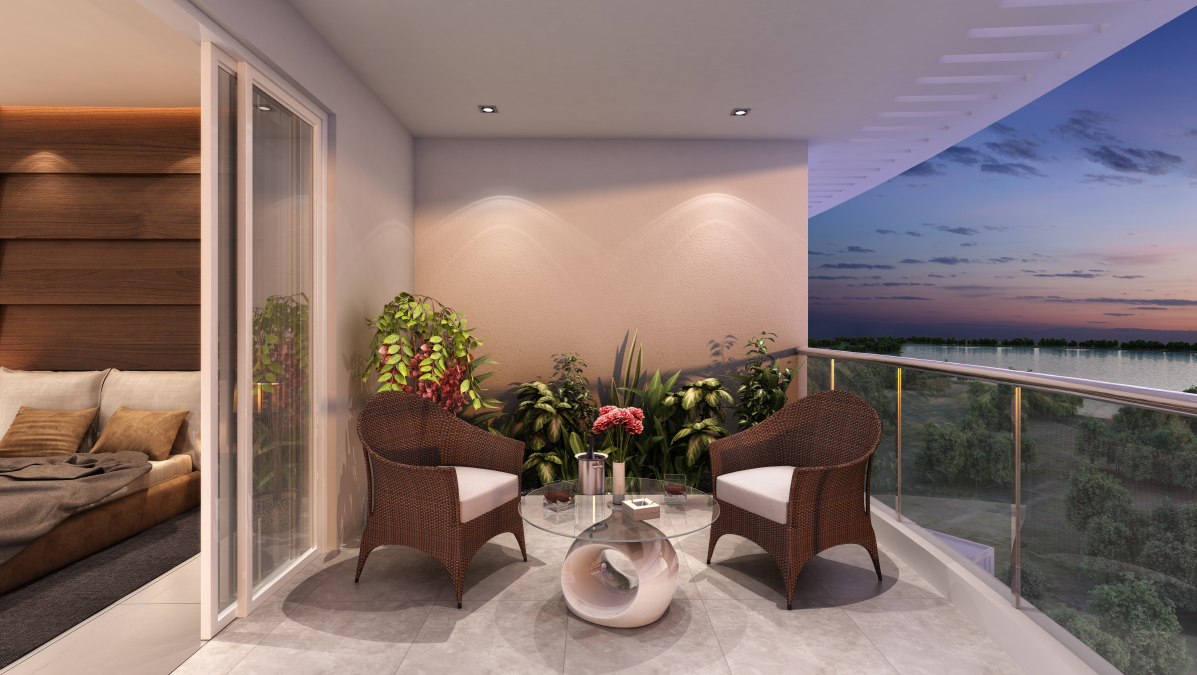
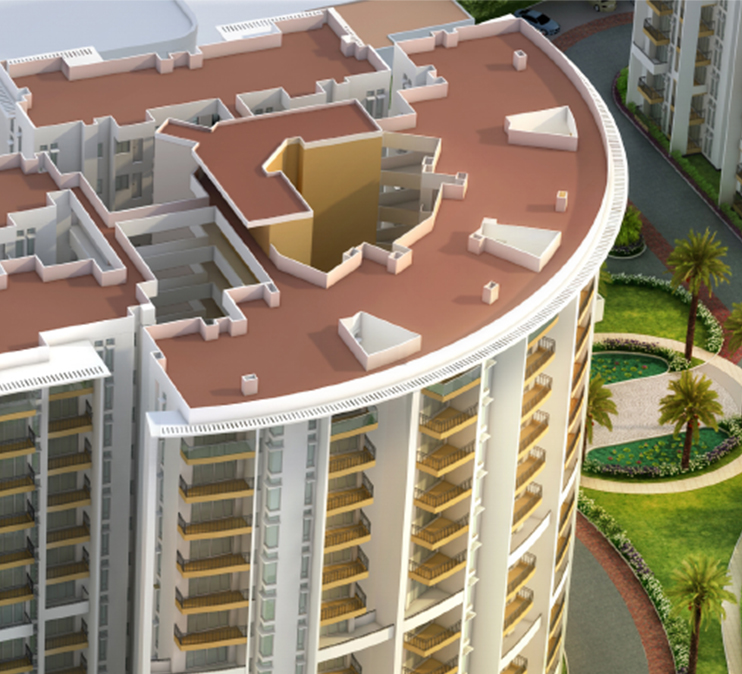
We advocate sustainable designs & solutions. Using the illuminance measurements on the scale models we developed light-wells with measurements that support our energy conscious efforts in reducing power consumption by 35%. Our light wells go all the way through to the ground floor to bring in the additional daylight to the common areas of the building. These light wells also help control the heat gains and losses.
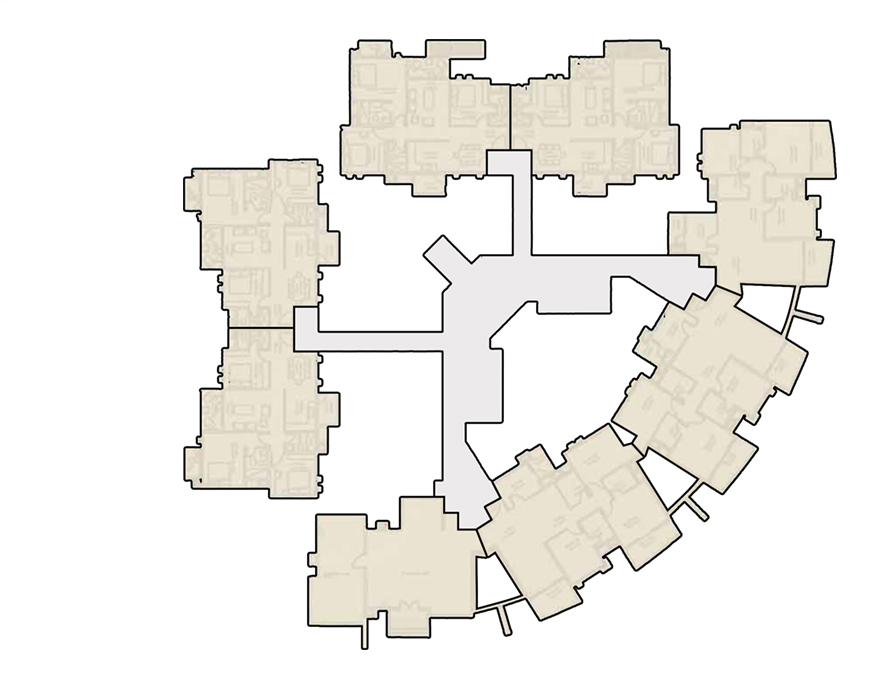
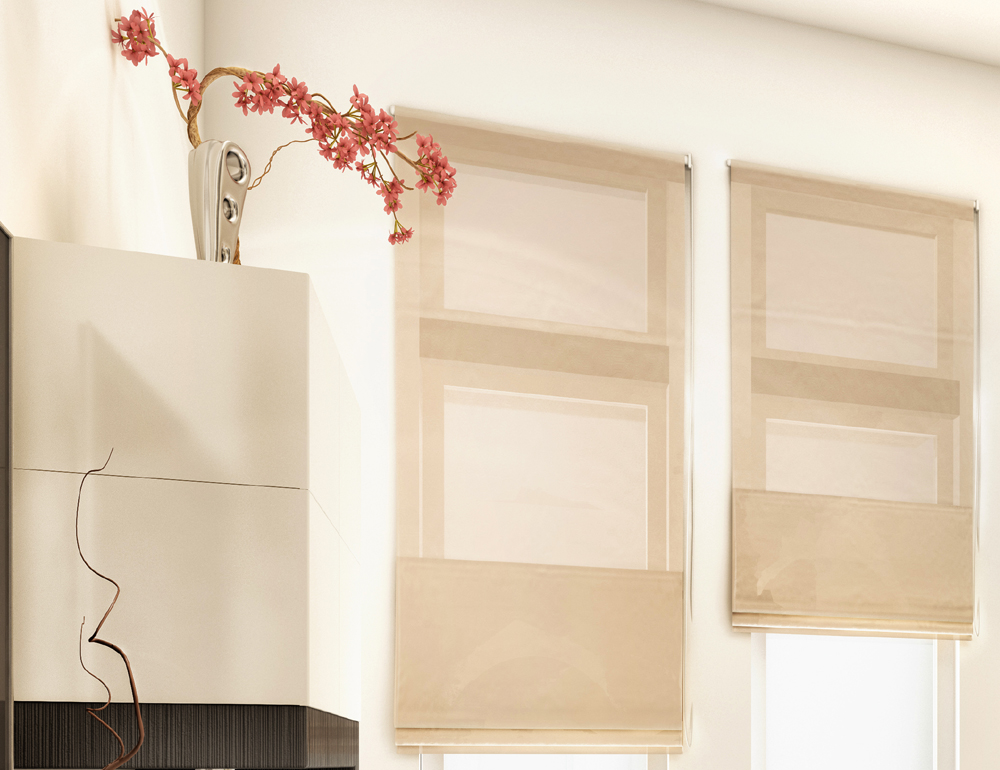
Every house is planned to perfection with 'design with functionality' as the focus. The full height vertical windows and french doors aren't just stylish, they are instate to welcome more daylight. Teak wood main door, engineered solid core flush internal doors, vitrified tiles with spacers, ROCA or equivalent fittings, all promise elegance. The fire safety sprinklers, inside every house and all common areas, adds to the assurance of safety.
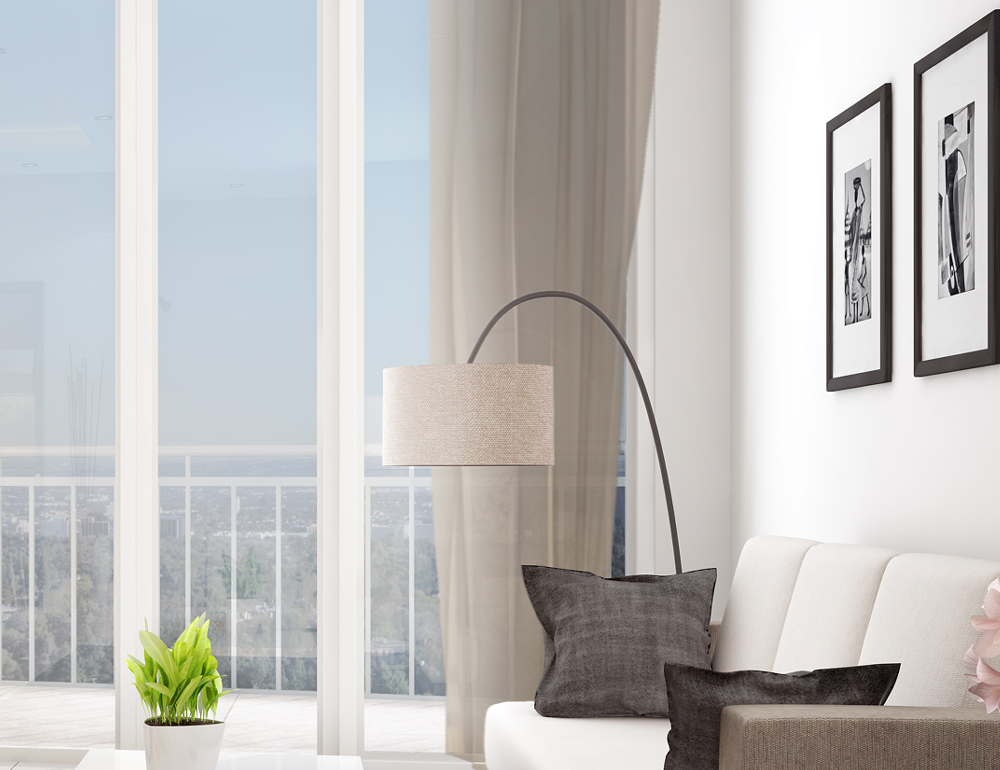
Our homes come with zero protrusions because we build uniform load bearing structures using German Formwork Technology. Our walls are Cast-In-Situ with Reinforced Concrete, which means every wall is as strong and enduring as a pillar. So our structures dont have pillars or beams which protrude into your living space. Giving you 3% more carpet area and an absolute freehand to align your furniture & plan interiors.
READ MORE ABOUT OUR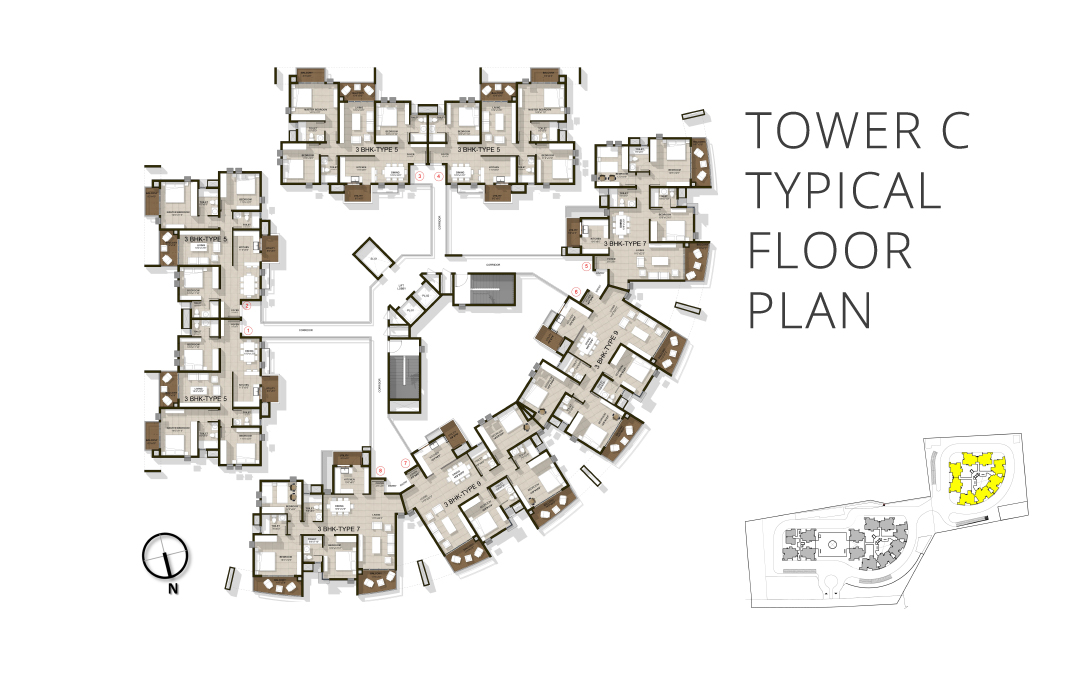
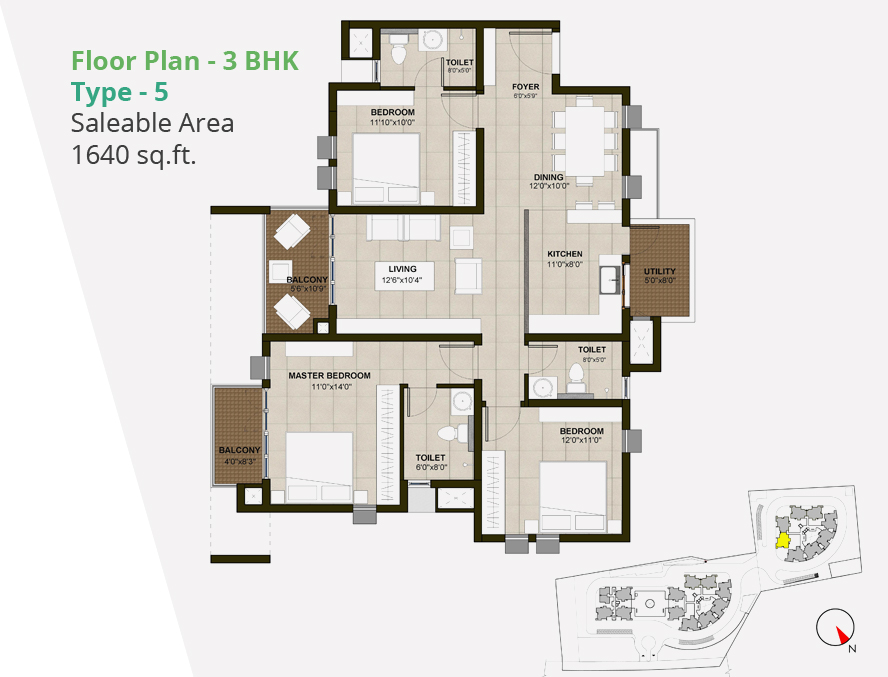
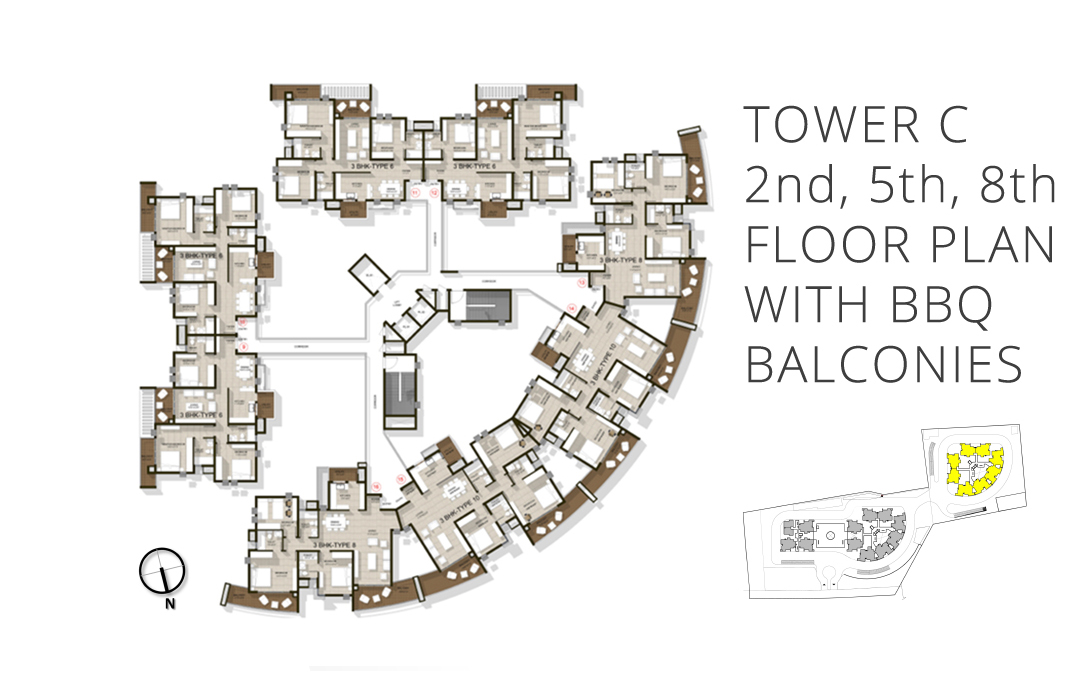
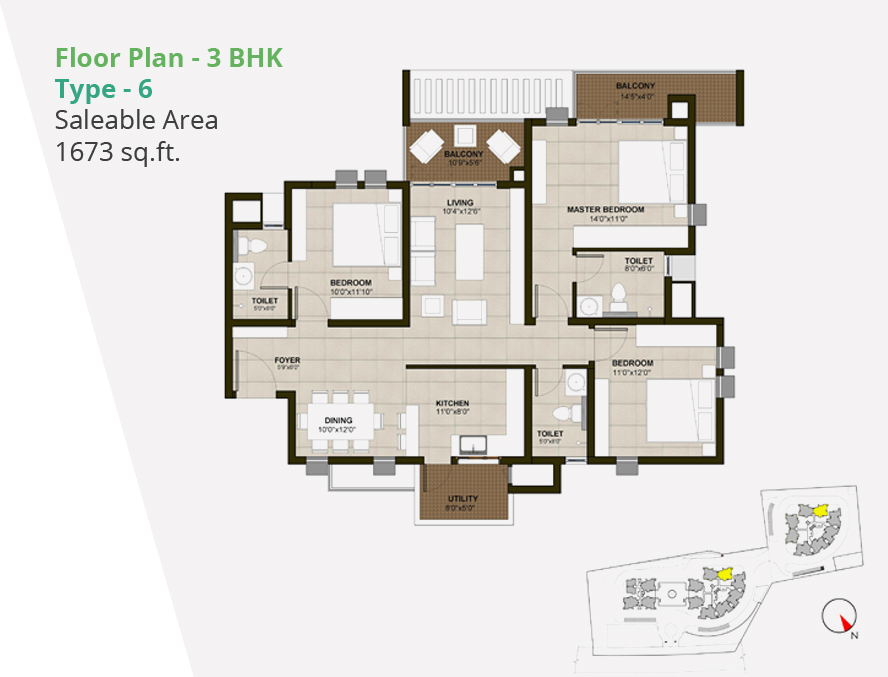
Ardente Pine Grove
Off Hosa Road, Rayasandra,
Bengaluru, Karnataka,
India. Pin: 560099
Tel : 080 42419999
Mob : 843 100 7777
Mail : pinegrove@ardente.in